Derby's Heritage Part 16 - Sadler Gate (west)
w/e 24 April 2011
All this week's pictures were taken
with a Kodak DX6490
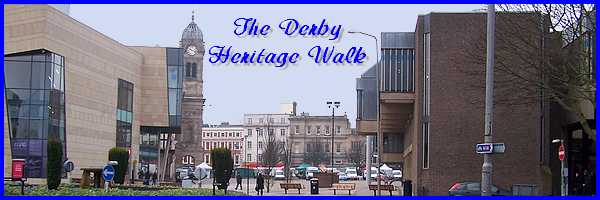
After leaving the Museum and Art Gallery, our walk
continues into Sadler Gate but we'll begin this part first of
all with a few words about The Strand. This part of Derby is
still blighted by road works and temporary walkways but if you
can cast your eyes beyond the barriers in the image below you'll
see The Strand with the Art Gallery on the extreme right. Sadler
Gate is the street on the left with entrance to The Strand Arcade
prominent but more of both of them later.
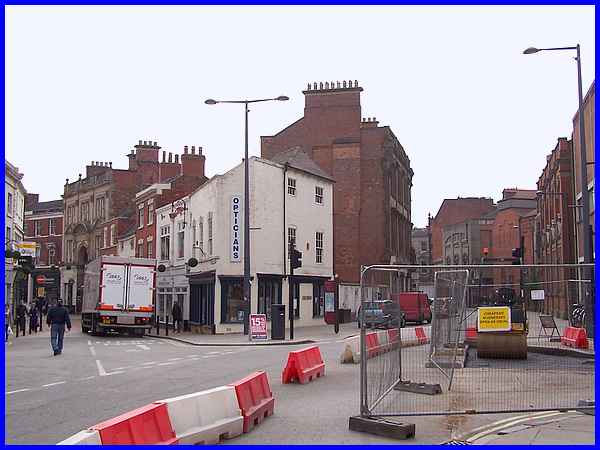
Before moving on it is worth relating that The Strand was built
in the 1870s after the culverting of the Markeaton Brook. It
was paid for by millionaire railway contractor Sir Abraham Woodiwiss
and the road follows the line of the brook. It was given the
name of The Strand because it was inspired by the street of the
same name in London which acquired its name because it originally
followed the line of the Thames "beach" or "strand".
Markeaton Brook was crossed by a stone bridge at the end of Sadler
Gate which although not named as such was in situ in 1712. It
was rebuilt to a design by William Strutt in 1786 and stood for
nearly another hundred years until the culverting of the brook.
|
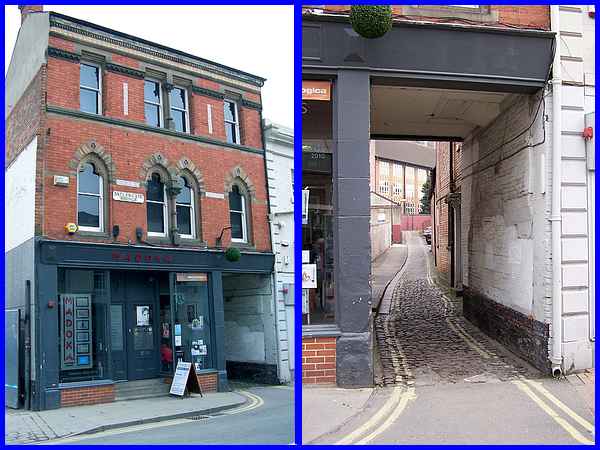
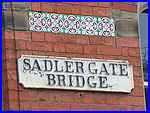 Even
then the bridge was not demolished but became hidden beneath
the new road where it remained for another century until revealed
by workmen in 1976. A row of buildings most of which have now
disappeared at the junction with The Strand had become known
as Sadler Gate Bridge and the name plate still exists on the
first building in Sadler Gate as testament to the area's history.
That first building also provides the entrance to George's Yard
/Lane. There are a number of yards off Sadler Gate but this one
is unusual in that it runs almost the whole length of Sadler
Gate to emerge near the far end opposite the Old Bell Hotel. Even
then the bridge was not demolished but became hidden beneath
the new road where it remained for another century until revealed
by workmen in 1976. A row of buildings most of which have now
disappeared at the junction with The Strand had become known
as Sadler Gate Bridge and the name plate still exists on the
first building in Sadler Gate as testament to the area's history.
That first building also provides the entrance to George's Yard
/Lane. There are a number of yards off Sadler Gate but this one
is unusual in that it runs almost the whole length of Sadler
Gate to emerge near the far end opposite the Old Bell Hotel.
|
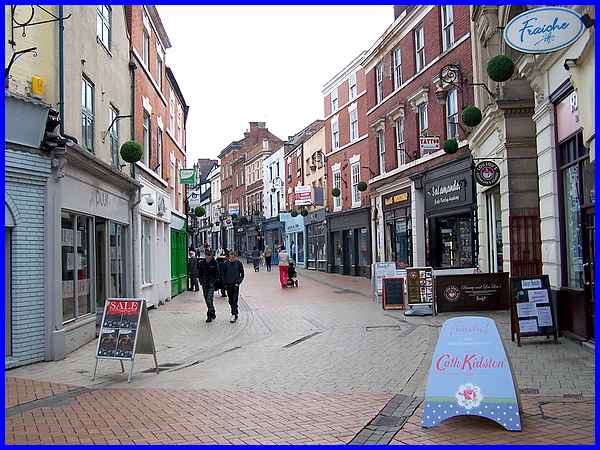
Even though the frontages of most of the properties in Sadler
Gate date from the eighteenth or nineteenth centuries with more
recent shop windows, the rear of the buildings are sixteenth
and seventeenth century structures. In fact much of the city
centre street plan is a reflection of the mediaeval layout. The
street names too are a clue to earlier times. Iron Gate that
we saw earlier and Sadler Gate point to activities that were
carried on here - smiths and leather workers - "gate"
being a derivation of the Norse "geata" meaning "street".
|
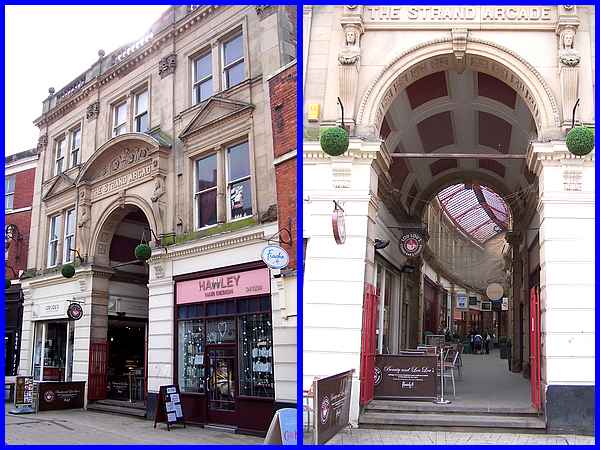
An imposing stone façade marks the entrance to The Strand
Arcade which links through to The Strand where there is an equally
imposing entrance opposite the Art Gallery. The Arcade was built
between 1871 and 1874 to a design by architect John Somes Story
and like The Strand owes its inspiration to a similar structure
in London, the Burlington Arcade.
|
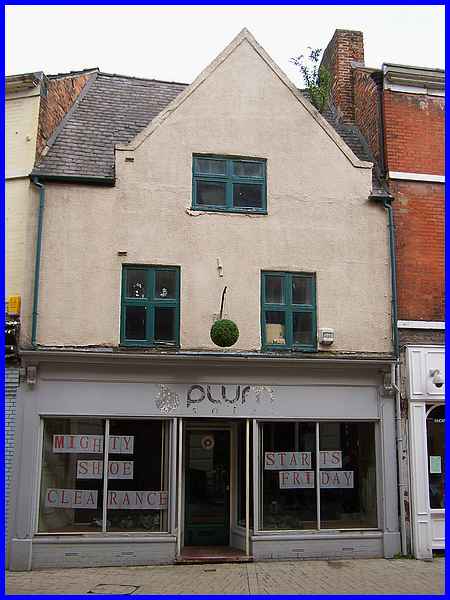
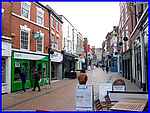 We have already
seen that most of the frontages in Sadler Gate (right) date from
the eighteenth or nineteenth centuries but the only one that
has retained its earlier appearance is this steep gabled brick
house opposite The Strand Arcade. This, like the rest of the
street, was built on a burgage plot. Burgage is a mediaeval term
that means that the plot consisted of a house usually on a long
narrow piece of land belonging to the king or a lord in a town.
It was held in return for an annual rent or the rendering of
a service and as towns developed, with the subsequent population
increase it became common for burgage plots to be split into
smaller units. We have already
seen that most of the frontages in Sadler Gate (right) date from
the eighteenth or nineteenth centuries but the only one that
has retained its earlier appearance is this steep gabled brick
house opposite The Strand Arcade. This, like the rest of the
street, was built on a burgage plot. Burgage is a mediaeval term
that means that the plot consisted of a house usually on a long
narrow piece of land belonging to the king or a lord in a town.
It was held in return for an annual rent or the rendering of
a service and as towns developed, with the subsequent population
increase it became common for burgage plots to be split into
smaller units.
|
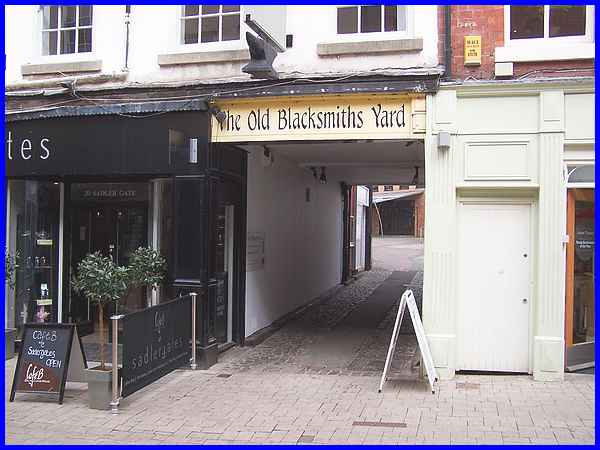
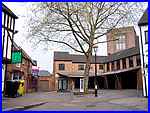 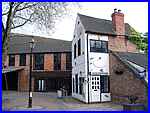 About
half way along Sadler Gate is one of several yards along the
street and this one is denoted by a swinging anvil as well as
the name "The Old Blacksmith's Yard" above the entrance.
The yard is now surrounded by a number of business premises (left)
and also contains a small property (right) on which a plaque
informs that Old Blacksmith's Yard was restored by David M. Adams
in 1982. About
half way along Sadler Gate is one of several yards along the
street and this one is denoted by a swinging anvil as well as
the name "The Old Blacksmith's Yard" above the entrance.
The yard is now surrounded by a number of business premises (left)
and also contains a small property (right) on which a plaque
informs that Old Blacksmith's Yard was restored by David M. Adams
in 1982.
|
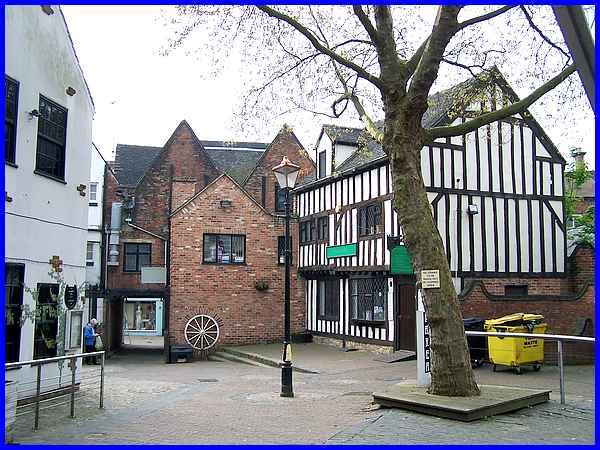
Looking back towards the entrance, the original architecture
at the rear of the buildings on Sadler Gate is apparent but the
striking black and white timber building is not an original feature
of the yard. This fifteenth century house was discovered in the
Market Place embedded in the rear of Newcastle House when that
was demolished in 1971/2 prior to the construction of the Assembly
Rooms. It was reconstructed here when the yard was redeveloped
as a shopping precinct and renamed as the Old Blacksmith's Yard.
Prior to that the yard had been known by various names usually
after the chief occupant. In the 1800s it was called Atherstone's
Yard after Hugh Atherstone from a family of veterinary surgeons;
Cartlich's Yard which later became Cartledge's Yard from Thomas
Cartlich, an upholsterer and cabinet maker and by 1898 it was
Palfree's Yard after Samuel Palfree, a farrier. It retained that
name and returned to its use as a veterinary practice when Palfree's
granddaughter had an animal hospital here until 1979 when, against
the advice of the Museum, its present name was adopted.
|
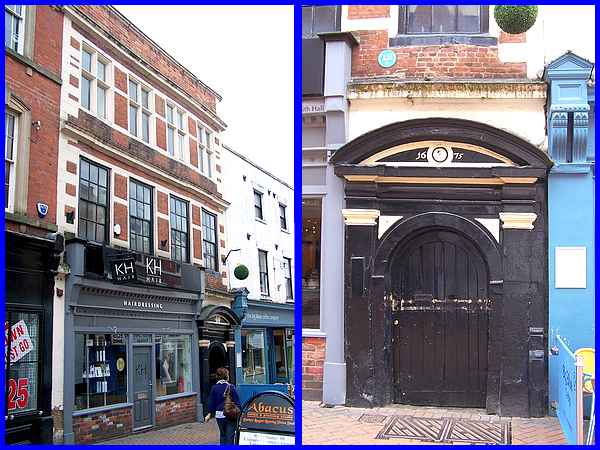
Returning to Sadler Gate and opposite The Old Blacksmith's Yard
are more of those properties with the later frontages but number
48 is largely unchanged and is a post-Restoration building with
the date 1675 prominently picked out above the old door.
|

