Derby's Heritage Part 13 - Pickford's Friar Gate
w/e 30 January 2011
All this week's pictures were taken
with a Kodak DX6490
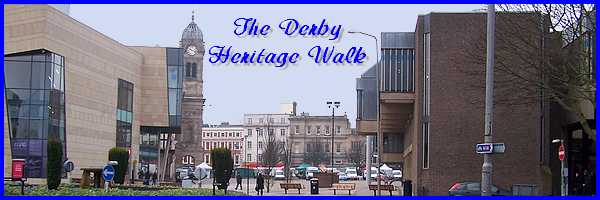
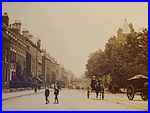 Joseph
Pickford was born in Warwickshire in 1734 to a family of stonemasons
and builders and when he became an architect, work commitments
brought him to Derby in 1760 where he built several houses on
Friar Gate, one of which became his family home and is now a
Museum of Georgian Life and Historic Costume. A display in the
museum entitled "Friar Gate in Pickford's Day" includes
an old photograph (right) which shows a scene that a reincarnated
Joseph Pickford would easily recognise. Apart from the obvious
modern additions such as street furniture and speeding traffic,
the scene is little changed today. Joseph
Pickford was born in Warwickshire in 1734 to a family of stonemasons
and builders and when he became an architect, work commitments
brought him to Derby in 1760 where he built several houses on
Friar Gate, one of which became his family home and is now a
Museum of Georgian Life and Historic Costume. A display in the
museum entitled "Friar Gate in Pickford's Day" includes
an old photograph (right) which shows a scene that a reincarnated
Joseph Pickford would easily recognise. Apart from the obvious
modern additions such as street furniture and speeding traffic,
the scene is little changed today.
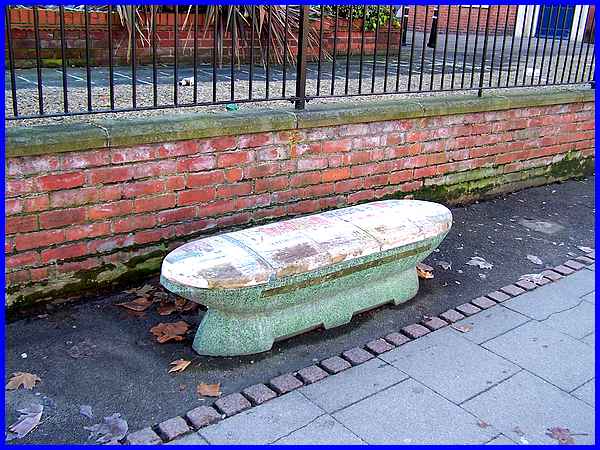
But before we reach the museum there are several more buildings
that merit our attention. In fact each and every building on
this part of Friar Gate probably has a story to tell and several
of them are illustrated on a ceramic and terrazzo bench. Unfortunately
wear and tear and a copious amount of wanton vandalism have obliterated
much of the detail on the seat.
|

The image above is a composite of three photos of the top of
the bench and although the buildings can be identified from the
sketches, it is exceedingly difficult to glean much information
about them from this source.
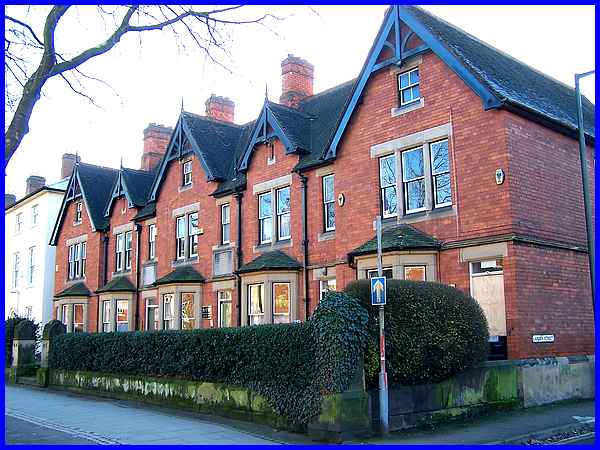
One building shown on the bench that I almost walked past without
a second glance until I saw two stone panels stands on the corner
of Large's Street. The panels are both weather-beaten but with
some difficulty I was able to discern most of the inscriptions.
One says "In Memory of Edward Large of Derby Gent. who
by his Will ordered John ....? (could be Curzon) of Kedleston,
Robert ....? the younger of Osmaston and Robert Holden of Aston
in the county of Derby, Esquires as trustees to erect this Ediface
to Support of Five Poor Parsons or Vicars Widows for ever. 1716".
The other reads "This edifice know as Large's Hospital
was rebuilt AD 1880 by his Trustees viz, Sir Henry Wilmot of
Chaddesden Hall, Bar V.C. Albert Frederick Hurt, of Alderwasley,
Esq Francis Noel Mundy, of Markeaton Hall, Esq Godfrey Franceys
Meynell of Meynell Langley Esq Henry Boden of The Friary, Derby.
Esq Walter Evans of Darley Abbey, Esq and Edward Miller Mundy,
of Shipley Hall, Esq." The building founded in 1709
was known as Large’s Hospital and is now Grade II listed.
|
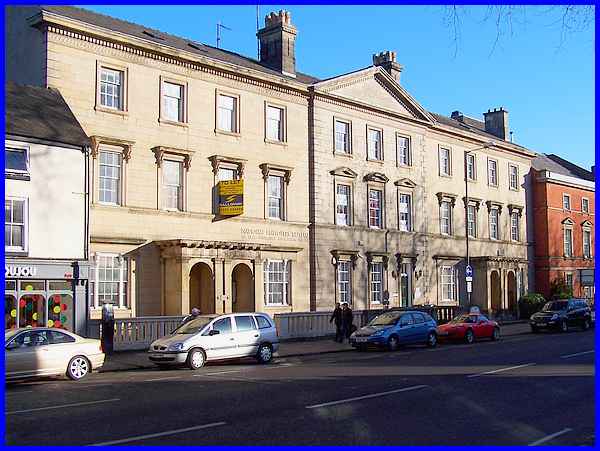
On the opposite side of Friar Gate is another impressive building.
In the previous part we saw the façade of the New County
Gaol on Vernon Street but prior to that a gaol stood here on
Friar Gate from 1756 to 1846. This was designed to hold criminals
awaiting trail or punishment rather than for prolonged imprisonment.
In fact records show that between 1756 and 1825 a total of 58
prisoners were executed by hanging on gallows outside the gaol
on Friar Gate. Two brothers cheated the executioner by hanging
themselves inside their cells. Two cells in the basement of the
building, the Condemned and the Debtor's, still exist and are
open to the public. With such a gruesome past the building is
allegedly haunted and has contributed to Derby's reputation as
the ghost capital of the country. Ghost Walks are now run from
the gaol which also opens as a museum. For more information about
the building's past, visit the history section of the Derby Gaol website.
|
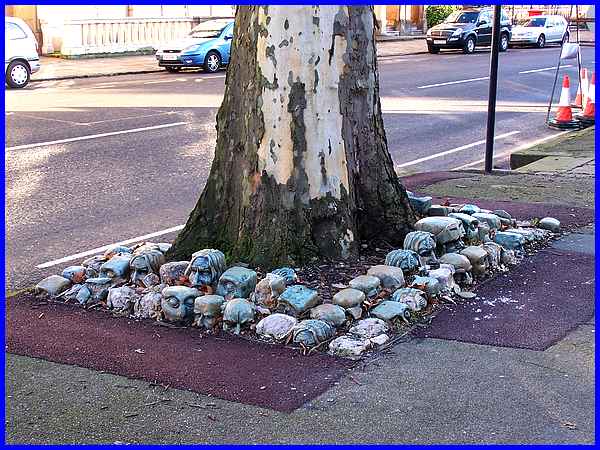
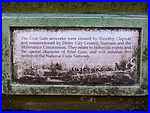 Another gruesome
sight opposite the gaol is an artwork that according to a nearby
plaque in the wall (left) was "created by Timothy Clapcott
and commissioned by Derby City Council, Sustrans and the Millennium
Commission." Another gruesome
sight opposite the gaol is an artwork that according to a nearby
plaque in the wall (left) was "created by Timothy Clapcott
and commissioned by Derby City Council, Sustrans and the Millennium
Commission."  It
relates "to the historical events and the special character
of Friar Gate and will enhance this section of the National Cycle
Network." It
relates "to the historical events and the special character
of Friar Gate and will enhance this section of the National Cycle
Network."
Another feature of the street which could also be described as
a work of art is the electrical transformer kiosk (right) that
dates from about 1893. It was made by Walter MacFarlane and Company
of the Saracen Foundry, Glasgow and was part of Derby's original
electric scheme.
|
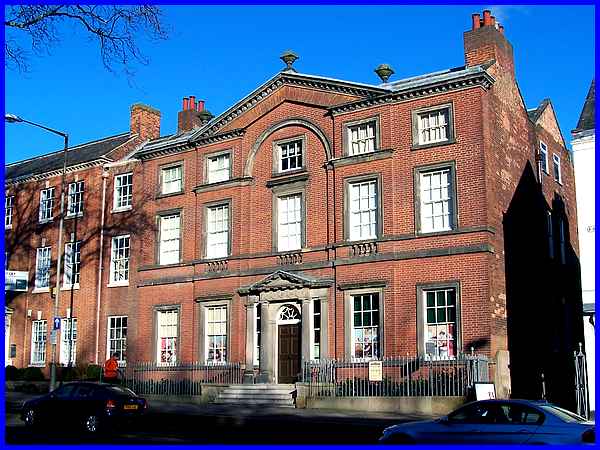
Not all the buildings on Friar Gate are as the seem for the frontage
of number 46 disguises a 1970s office block that houses the Derby
Tax Office but at numbers 41 and 42 is the genuine article in
the shape of Joseph Pickford's House. The house built 1769-70
with a builder's yard and stonemason's workshop behind became
his workplace and family home where he lived with his wife Mary,
sons Joseph and Thomas, their servants and their dog. The Pickford's
association with the house ended in 1844 with the death of the
only surviving family member, the youngest son Rev. Joseph Pickford
but the name is preserved today as the Pickford's House Museum
after the building was purchased by Derby City Council in 1982
and opened as a museum in 1988.
|
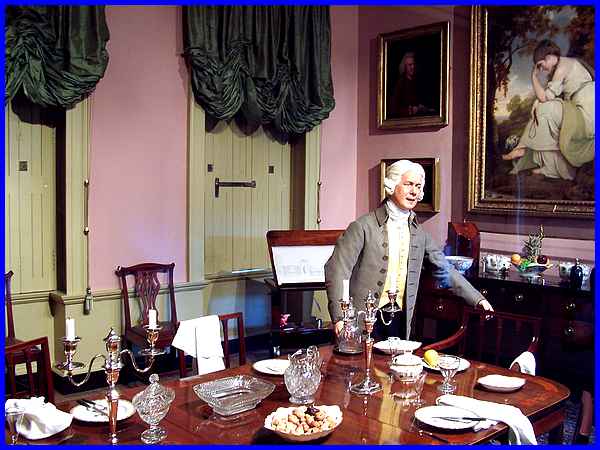
Inside the house the rooms have been restored on all four floors
from the lower ground up. None of the original furnishings survive
but many of the rooms have been decorated to resemble their appearance
in Pickford's time. The dining room on the ground floor is in
the style of about 1800 and the figure is dressed in a reproduction
costume from the late 1780s.
|
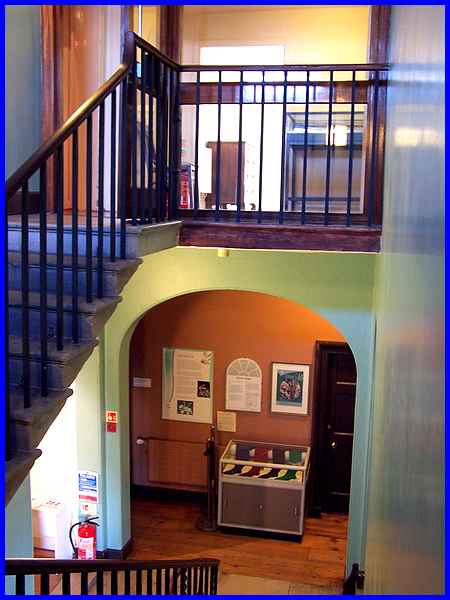
As well as the dining room there is also a morning room and a
drawing room on the ground floor whilst the first floor contains
permanent displays in the form of a Georgian bedroom and a Georgian
dressing room plus other rooms where temporary exhibitions can
be displayed. There are more areas on the top floor for temporary
exhibitions plus a Toy Theatre Gallery and the servants' bedroom.
Even the landings between the floors allow room for information
panels and small display cabinets with interesting and informative
displays.
|
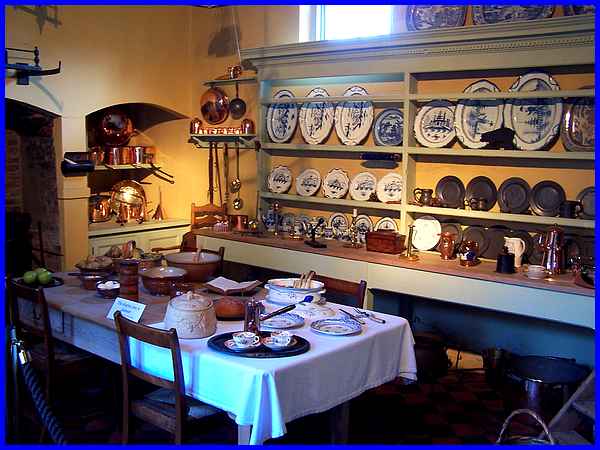
We completed our tour of the museum by going down to the lower
ground floor where there are cellars, a kitchen (above), pantry,
scullery and brewhouse. The kitchen wing was added to the house
some time between 1812 and 1831 and it is unknown where the original
kitchen was prior to this. There is far too much in the museum
to cover here and these few images have hardly scratched the
surface but even when you've exhausted the house itself, there's
a Georgian garden and wildlife garden at the rear of the property
to explore.
|

