Shipley Park - Miller-Mundy
Memories
w/e 02 September 2007
All
this week's pictures were taken with a Kodak DX6490

Part 9 - Gardens And Glass
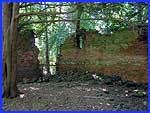 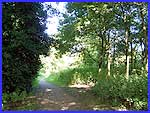 Although I've titled this, the
ninth part, "Gardens and Glass" there is little of
either to be seen in the images but as we complete the walk around
the top of Shipley Hill we reach the part of the Miller-Mundy
estate that was covered by both. We resume our walk though at
the Folly (left). We had reached this point in Part 8 and now
continue through the wood heading for a clearing in the trees
(right). Although I've titled this, the
ninth part, "Gardens and Glass" there is little of
either to be seen in the images but as we complete the walk around
the top of Shipley Hill we reach the part of the Miller-Mundy
estate that was covered by both. We resume our walk though at
the Folly (left). We had reached this point in Part 8 and now
continue through the wood heading for a clearing in the trees
(right).
|
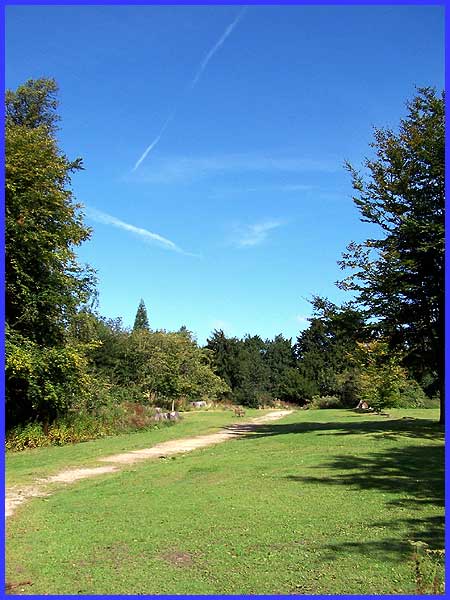
The path swings to the right and it transpires that the clearing
is actually an avenue between the stumps of a number of felled
beech trees. Beech Walk as it is known, would have been a wonderful
sight in its prime but the trees have been felled for safety
reasons as the notice below, photographed on a notice board elsewhere
in Shipley Park, explains. The Gardens House is over to the left
behind the remaining trees but it is difficult to catch even
a glimpse of it from Beech Walk. We should get a better view
of the house in Part 10.
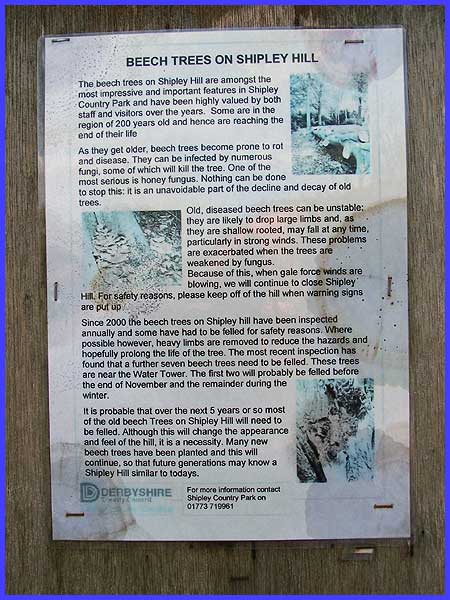
This is the notice about the beech trees on Shipley Hill and
the reasons why many have been felled. The avenue of trees on
Beech Walk was planted about 1772 and formed the entrance to
the former walled garden.
|
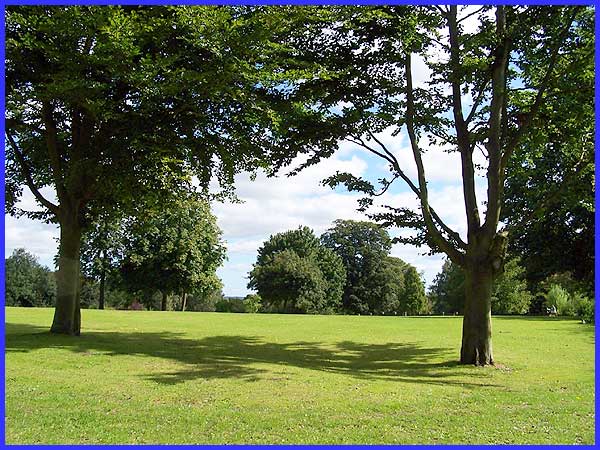
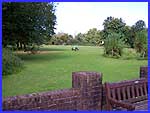 Emerging from
the wood onto Beech Walk, we see a large expanse of grass to
the right. This was the area of the walled garden shown in the
artist's impression below. Development of the grounds immediately
adjacent to the Hall was started in 1772 by a former head gardener
of Kedleston Hall, William Eames. Extensive development of the
gardens was designed in 1788 by Sir Roger Newdigate, the architect
husband of Hester Miller-Mundy and from 1878 up until 1920, the
gardens were amongst the finest in England. A distant wall in
the image above marks the extent of the formal gardens and is
seen much closer in this image left. Emerging from
the wood onto Beech Walk, we see a large expanse of grass to
the right. This was the area of the walled garden shown in the
artist's impression below. Development of the grounds immediately
adjacent to the Hall was started in 1772 by a former head gardener
of Kedleston Hall, William Eames. Extensive development of the
gardens was designed in 1788 by Sir Roger Newdigate, the architect
husband of Hester Miller-Mundy and from 1878 up until 1920, the
gardens were amongst the finest in England. A distant wall in
the image above marks the extent of the formal gardens and is
seen much closer in this image left.
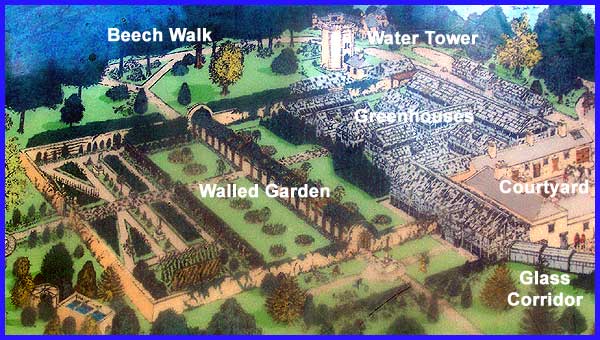
Artist's Impression.
|
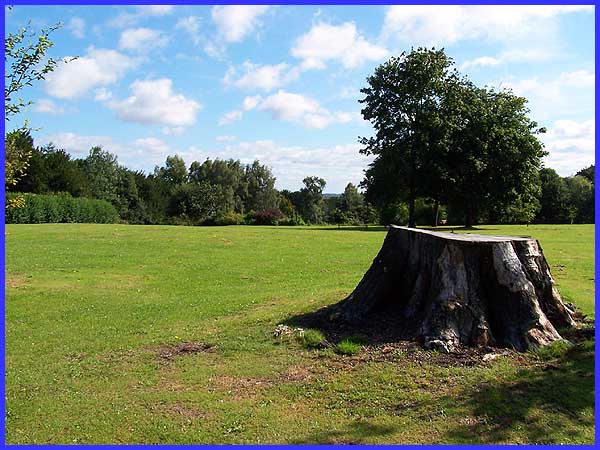
The head gardener for the first period of this excellence (1881-1899)
was William Elphinstone formerly of Windsor Castle. He lived
in the Gardens House and his jurisdiction extended over the walled
garden, the glass hothouse corridor that ran from the main body
of the Hall to twenty-one greenhouses, a kitchen garden and the
surrounding parkland that contained many specimen trees and shrubs.
The conservatory at that time held an impressive collection of
exotic fruit and flowers including grapes, nectarines, figs and
oranges. This view as well as showing the remains of one of the
beech trees, also shows more of the walled garden site to the
right and where some of those twenty one greenhouses would have
stood to the left.
|
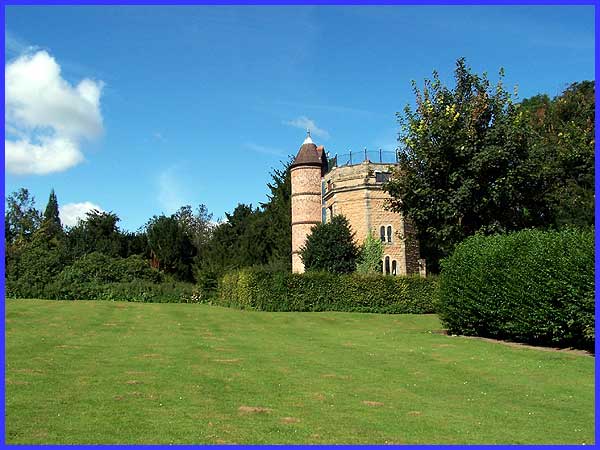
The greenhouses stood on the piece of land seen here between
the back of the Hall and the Water Tower. From 1900 until 1909
the head gardener's position was filled by John Tallack who created
a new kitchen and herb garden and added the rose and clematis
covered pergolas in the walled garden. He also created a lily
pond near to the tennis court and installed a fountain and added
wrought iron gates to the gardens that now stretched to over
thirty acres. John Tallack was an author writing the "Book
of the Greenhouse" which was published in a series of handbooks
on practical gardening and he also wrote a weekly series on the
"Flower Garden" for the Gardeners Chronicle, which
at the beginning of the last century would have been equivalent
to today's television programme "Gardeners' World".
His tenure in charge of the Shipley gardens though came to a
sad end when he took his own life whilst suffering from an incurable
disease.
|
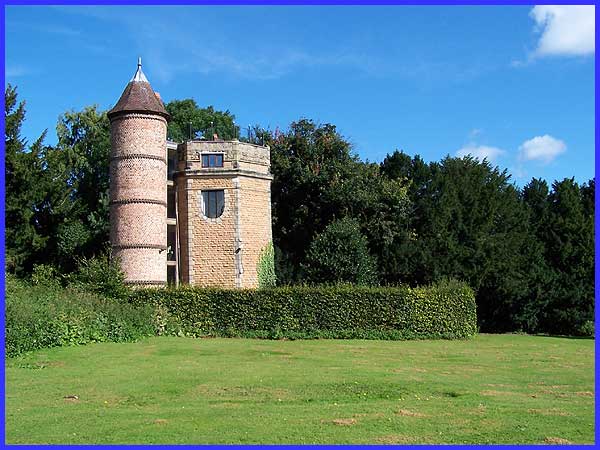
All the plants in the gardens would of course have needed a good
supply of water but this was not a problem for  the Water Tower that overlooked the greenhouses
held 30,000 gallons and the Water Tower that overlooked the greenhouses
held 30,000 gallons and 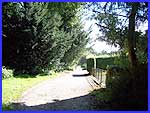 supplied
not only the Hall and the nearby Home Farm but also the village
of Shipley too. Like other buildings on the estate it bore the
family crest of the spotted wolf but was converted into a private
residence - with added windows - in the 1980s. The smaller adjoining
tower on the left was built in the early 1990s to act as a 64
step staircase. Passing by the far side of the tower as seen
in the image above our route now takes us down a track (right)
back towards the Hall site to complete our walk around the hilltop. supplied
not only the Hall and the nearby Home Farm but also the village
of Shipley too. Like other buildings on the estate it bore the
family crest of the spotted wolf but was converted into a private
residence - with added windows - in the 1980s. The smaller adjoining
tower on the left was built in the early 1990s to act as a 64
step staircase. Passing by the far side of the tower as seen
in the image above our route now takes us down a track (right)
back towards the Hall site to complete our walk around the hilltop.
|
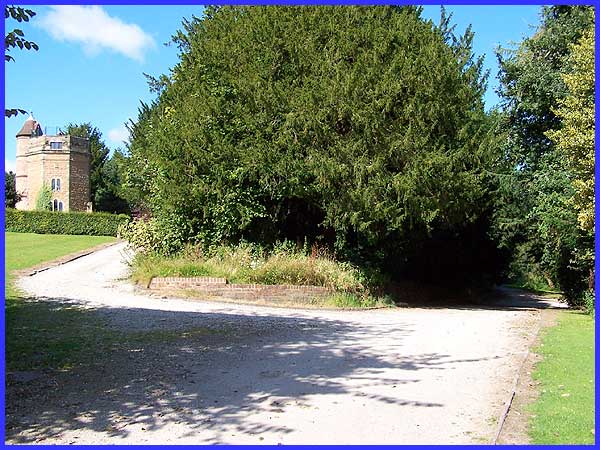
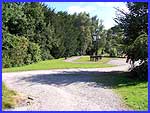 The
track leads us to the courtyard at the rear of the Hall now used
as a car park for disabled drivers that we first saw back in
Part 4 but this time we will not enter the car park unless of
course we wish to recap on some of the salient points about the
estate and the Miller-Mundy family. The double sided board in
the car park is only a short detour and it contains maps, floor
plans, photographs and a wealth of other information. The board
contains much of the information about the gardens that I've
included on this page but it is a sad fact that, in spite of
today's pleasant surroundings, very little of their magnificence
remains to be seen. The
track leads us to the courtyard at the rear of the Hall now used
as a car park for disabled drivers that we first saw back in
Part 4 but this time we will not enter the car park unless of
course we wish to recap on some of the salient points about the
estate and the Miller-Mundy family. The double sided board in
the car park is only a short detour and it contains maps, floor
plans, photographs and a wealth of other information. The board
contains much of the information about the gardens that I've
included on this page but it is a sad fact that, in spite of
today's pleasant surroundings, very little of their magnificence
remains to be seen.
Doubling back to begin the homeward trek back to the Shipley
Country Park Visitor Centre we must now start our descent of
Shipley Hill by retracing our steps down the track to the right
in the main picture above, but shortly we will turn left instead
of proceeding back to Coach Road and pass through Home Farm and
it is there that we will resume in Part 10 as we look for some
more Miller-Mundy memories.
In the next part, we will explore the area around Home Farm,
The Gardens and may even get to Derby Lodge.
Back to Part 8 - Ha-Ha, It's A
Folly ------ Forward to Part
10 - Home From Home
Use the Quick Links below to access other pages.
|