Shipley Park - Miller-Mundy
Memories
w/e 01 July 2007
All
this week's pictures were taken with a Kodak DX6490

Part 7 - Relaxation
Part 6 of the series looked mainly at the ancestry of the Miller-Mundy
family and took in some of the associated local sites as well
as the site of Shipley Hall itself. Before we move away from
the Hall to circumnavigate Shipley Hill, in this part we'll take
a look at how the family relaxed both in the Hall and in the
grounds immediately adjacent at the approximate positions shown
on the map below.

As we can see from this map of the area in the late nineteenth
century, there was a fair amount under glass and this was connected
to the main building by a long glass corridor. To the left of
the figure 2 on the map above was the site of the formal gardens
and we shall see this bit of the estate when we return to the
Hall in a later part.
|
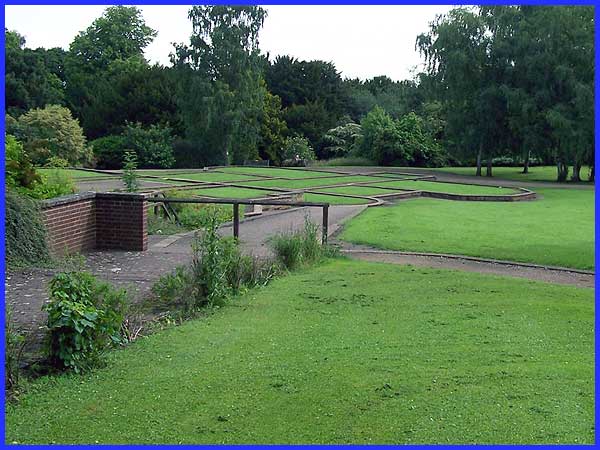
Seen here from near to the position of the old fountain (see
map) the glass corridor sloped down to join the house at the
drawing room. Next to the drawing room was an ante room and at
the front of the house on the corner was one of the rooms where
the Miller-Mundys and their guests could enjoy dancing as a leisure
activity - the ballroom. On the other side of the house mirroring
the ballroom was the dining room and behind two more leisure
pursuits could be enjoyed - reading in the library and next door
the gentlemen would enjoy billiards. You have to remember that
the period I am referring too was well before computers, televisions
and even many of the board games that became popular in the last
century but the floor plan puts me in mind of Waddington's Cluedo.
|
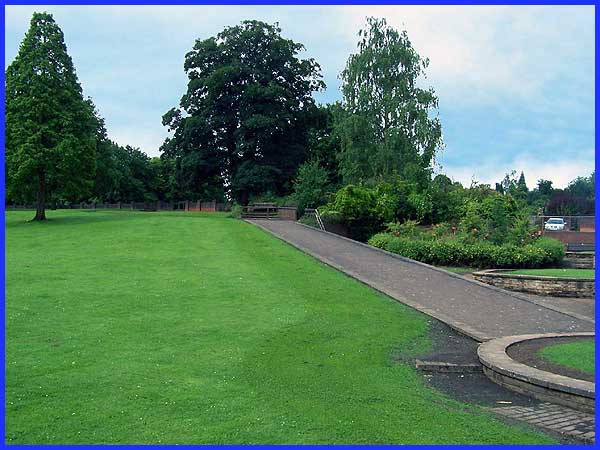
This link to a picture at the Heanor Local History
Society website shows the Hall and the glass corridor and the
image above gives an impression of how the corridor would have
looked as seen from the ballroom window. At the far end of the
corridor is the wall marking the boundary of the formal gardens
and it is perhaps worth noting at this point that at its height
twenty five servants were employed along with thirty gardeners,
most of whom lived on site in the Hall or in nearby cottages.
|
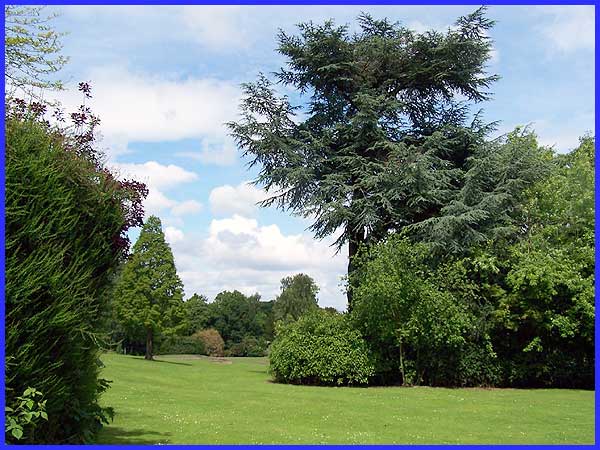
The site of the Hall and the formal gardens on the hilltop were
shielded from prying eyes by a wooded ring but the area to the
front and side of the Hall adjacent to the glass corridor is
covered by a large expanse of lawns, shrubs and individual trees.
One such tree, at no. 3 on the map above, is a large Blue Cedar.
It was planted here in 1904 by a distiguished guest of the Miller-Mundy
family, the Prince of Wales later to become King Edward VII.
|
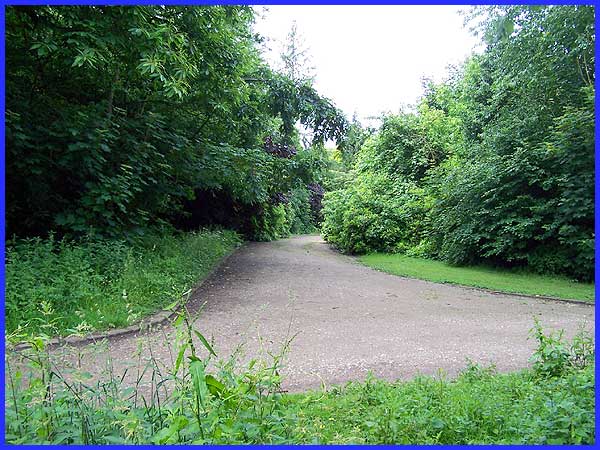
The Prince and all the other gentry visiting the Hall whether
via Derby or Nottingham Lodge would more than likely approached
the front entrance by this drive. Derby Lodge is off down the
Coach Road to the right and Nottingham Lodge is much nearer behind
and to the left. Taken at position 4 on the map above, this is
the view along the drive to the Hall but the path seen off to
the left is not shown on the said map. This however is the path
we shall be following through the woods to complete a circuit
of the hill top before returning to the Hall.
|
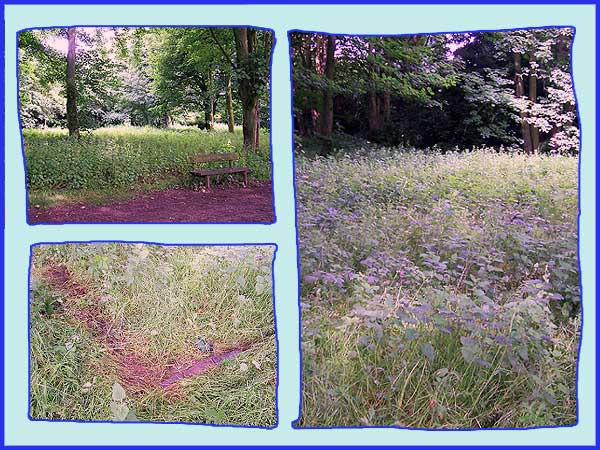
Only a few short steps along this path, there is a clearing in
the trees and a slight depression in the ground level (top left)
which at this time of year is difficult to see due to the growth
of grass, wild flowers and weeds, most noticably stinging nettles
(above right). If you know where to look however, it is possible
to find some brickwork among the undergrowth (bottom left) that
marks the corner of a former tennis court - more evidence, remembering
the cricket ground from Part 4, of the leisure and sporting activities
enjoyed by the family.
|
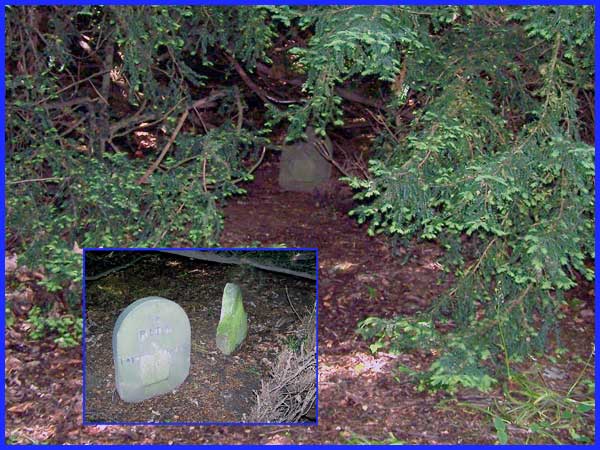
We also know from earlier that the estate was noted for hunting
and that dog kennels were sited near to the cricket ground. The
name too, of Dog Kennel Lane has survived from earlier times
but the family also had a number of faithful friends that were
family pets. Several of these pets - a number of five has been
mentioned - were buried in a small pet cemetery adjacent to the
tennis court. From experience I can tell you that these graves
are very difficult to find hidden as they are now, among the
overgrowing bushes and trees. But find them I did - 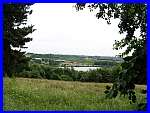 eventually
- and discovered the two remaining headstones. The inscription
on one could not be read but the one nearer to the camera in
the inset reads, "To Rita, A Faithful Friend, Died 1878". eventually
- and discovered the two remaining headstones. The inscription
on one could not be read but the one nearer to the camera in
the inset reads, "To Rita, A Faithful Friend, Died 1878".
It is easy then to imagine the master of the house walking his
dogs through the secluded grounds of the estate but only a few
steps from here he could be out of the trees overlooking and
keeping a watchful eye on one of the collieries that was contributing
to his wealth. It is here too that we will resume in Part 8 to
begin our walk around the top of the hill.
Back to Part 6 - The Rise and Fall
of Shipley Hall ------ Forward
to Part 8 - Ha-Ha, It's A Folly
Use the Quick Links below to access other pages.
|