Dale Abbey - Part 5 - All Saints' Church
w/e 05 June 2005
The external pictures were all
taken with a Kodak DX6490 whilst the internal views were captured
on an earlier visit with a Kodak DC280
 |
Our walk around Dale Abbey has
brought us almost to the site of the Abbey itself and after our
trip down "Memory Lane" in Part 4 we have reached All
Saints' Church. In this part we will take a closer look at the
Church and see some of its unusual and interesting features.
One of the most unusual of course is that it is semi-detached
and shares the same roof as the house next door.
|
 |
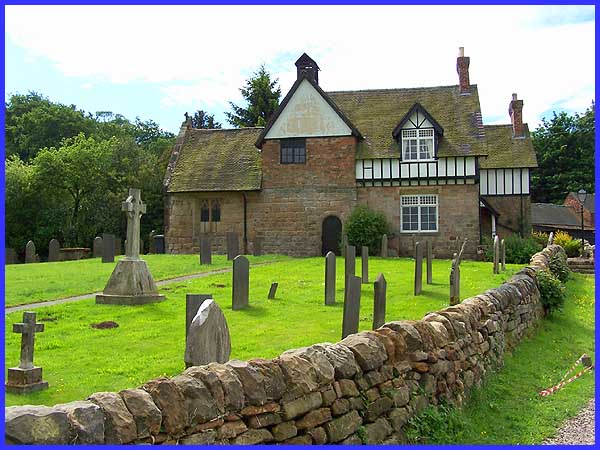
All Saints' Church occupies the left hand side of the building
in this image and at one time was joined to the right hand side
by a connecting door. At that time the right hand side was an
inn called the Bluebell. I have also seen this written as Blue
Bell but due to the abundance of wild flowers in the adjacent
woods, I think the former spelling is more likely to be correct.
Clergy would don their robes in the inn and pass through the
connecting door to the Church. The door, said to be between ‘salvation
and damnation’, was bricked up in the 1820s. The large cross
that stands in the churchyard towards the left of this picture
is the village's War Memorial.
|
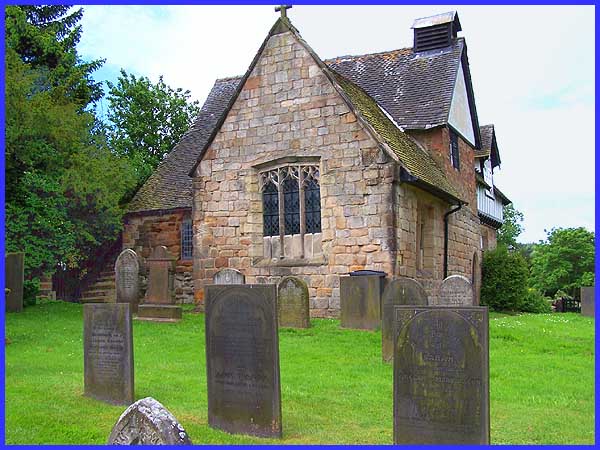
The Church predates the 13th century Abbey (the remains of which
we shall see in Part 6) and was originally thatched. It was about
1485 that the Abbey abandoned its original infirmary and converted
the building next door to the Church to be used as an infirmary
instead. Legend has it that one of Robin Hood's Merrie Men, Alan
a Dale married in the Church but this is also a distinction claimed
by Steetly Church. Now could it be that he divorced and remarried
or was he a bigamist? I don't suppose we shall ever know. On
the left hand side of this image it is just possible to see the
steps up to the door that gives entry to the gallery in the Church.
|
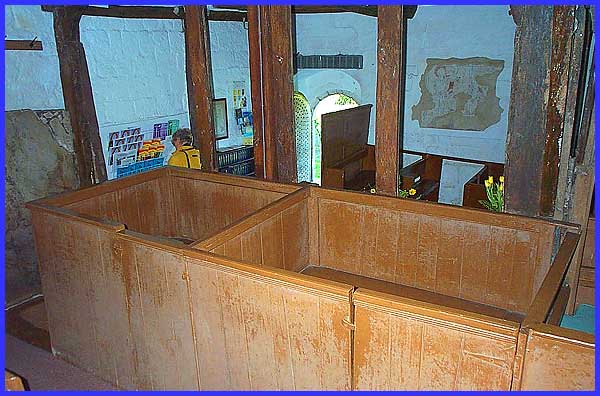
On the inside the Church is almost square measuring 25' x 26'
(7.6m x 7.9m) and it is said that nothing seems to quite fit.
From the gallery, the late 13th century or early 14th century
wall painting of the "Annunciation of Mary" can be
seen opposite and some parts of the Church date back even further
to about 1150. Another connecting door at this upper level allowed
the sick from the infirmary next door to be brought through to
the Church and look over the gallery to take part in the services.
|
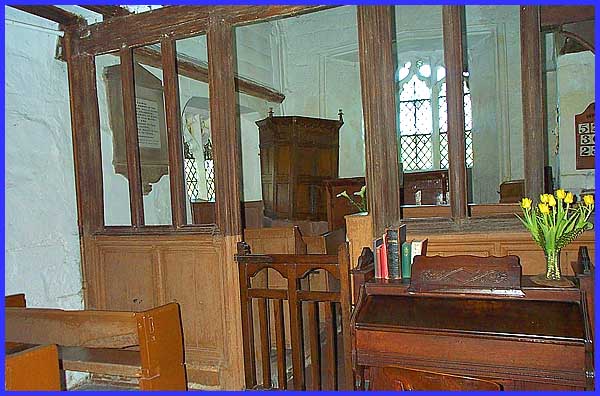
The pulpit which dates from 1634 has been likened to the Leaning
Tower of Pisa and gives the Church a somewhat eccentric appearance.
A Jacobean cupboard is used as a communion table but is in front
of the reading desk instead the usual position of behind it.
Most of the interior has changed little since around 1650.
|
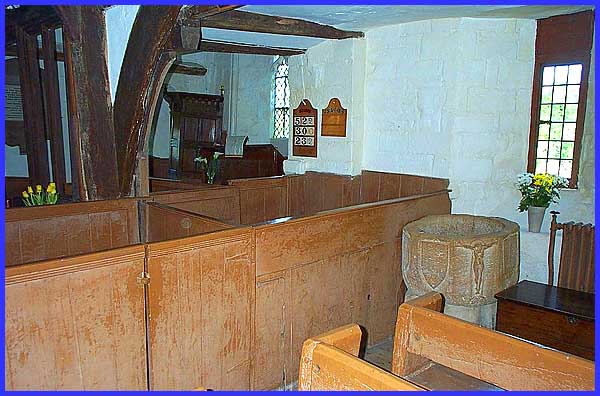
Services are still held here and for those who like to steal
forty winks during the sermon, it is possible to sit with your
back to the minister in the box pews. These give me the impression
of a stable rather than a place of worship but when you consider
that Jesus was born in a stable perhaps the appearance is highly
appropriate. Another curiosity in the Church is the chalice which
is reputed to be the largest in England being about 9" (23cm)
high and 15" (38cm) around the rim. The font which is still
in use came from the Abbey following its dissolution in 1538.
|
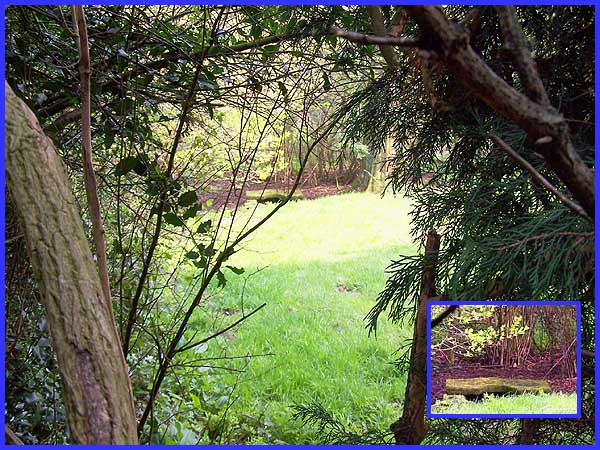
From a corner of the churchyard and by peering through the trees
along the boundary of the All Saints' a large stone slab is just
visible to the left of a tall poplar tree. This lies in a hollow
on private land off the public highway but it marks the spot
of the Hermit's Well. The zoomed close up of the slab shows no
more than the larger image above but when Cornelius came down
from his cave in the sandstone outcrop nearby to build his home
and chapel where he spent the rest of his life, the proximity
of this spring-fed well was one of the determining factors. 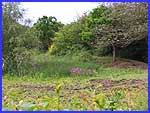 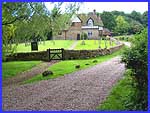 Water from the well is said
to have healing qualities. As we leave the churchyard (left)
and head towards The Village, we can peer over the hedge to see
what remains of the Monastic Ponds (right). In truth there is
little to be seen especially in dry weather except a patch of
reeds but in days gone by, this is where there would have been
a series of fish ponds along the line of the Sow Brook. Water from the well is said
to have healing qualities. As we leave the churchyard (left)
and head towards The Village, we can peer over the hedge to see
what remains of the Monastic Ponds (right). In truth there is
little to be seen especially in dry weather except a patch of
reeds but in days gone by, this is where there would have been
a series of fish ponds along the line of the Sow Brook.
You may also like to check out a "Then and Now" presentation
of All Saint's Church at Dale Abbey
on Andy Savage's Derby Photos site.
Click here, scroll down the page and select
the thumbnail to launch the presentation.
The other presentations on Andy's site are worth seeing too!
|

